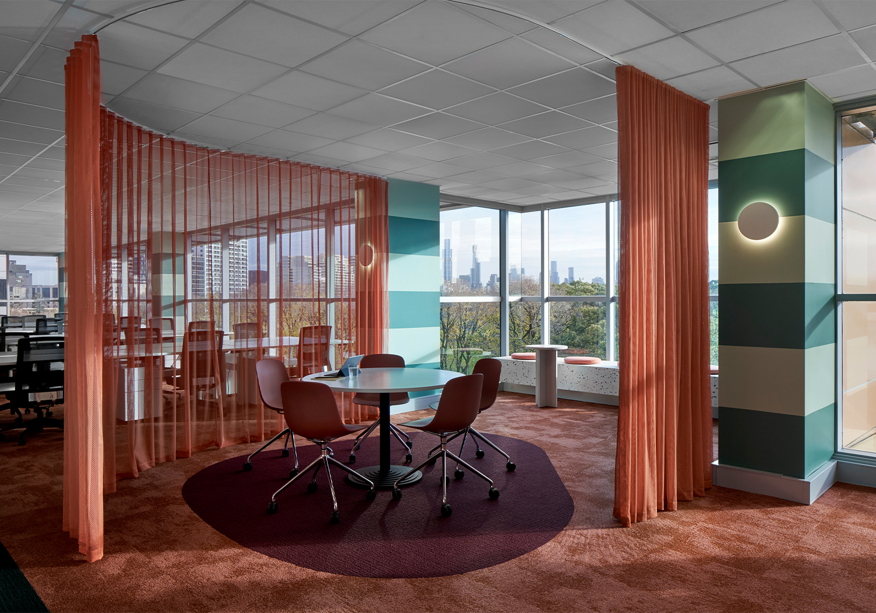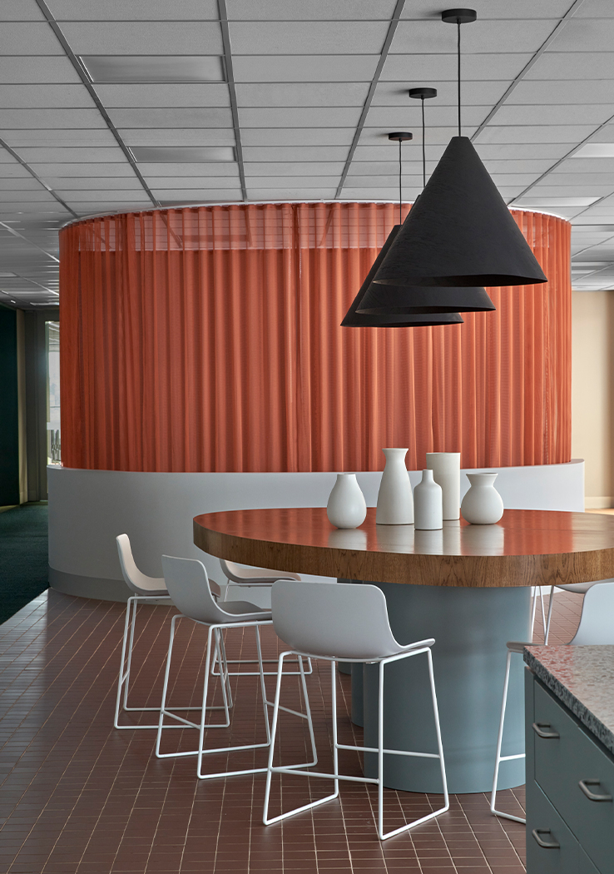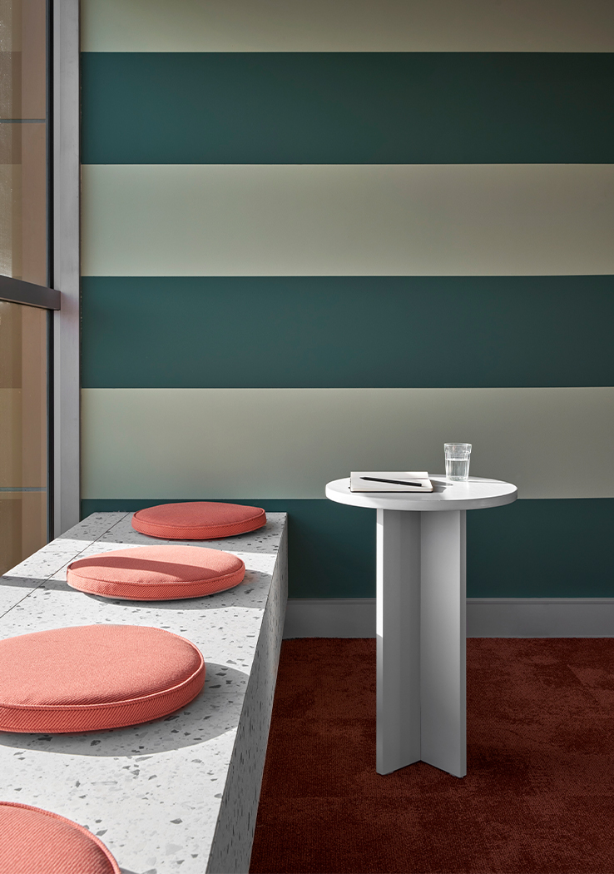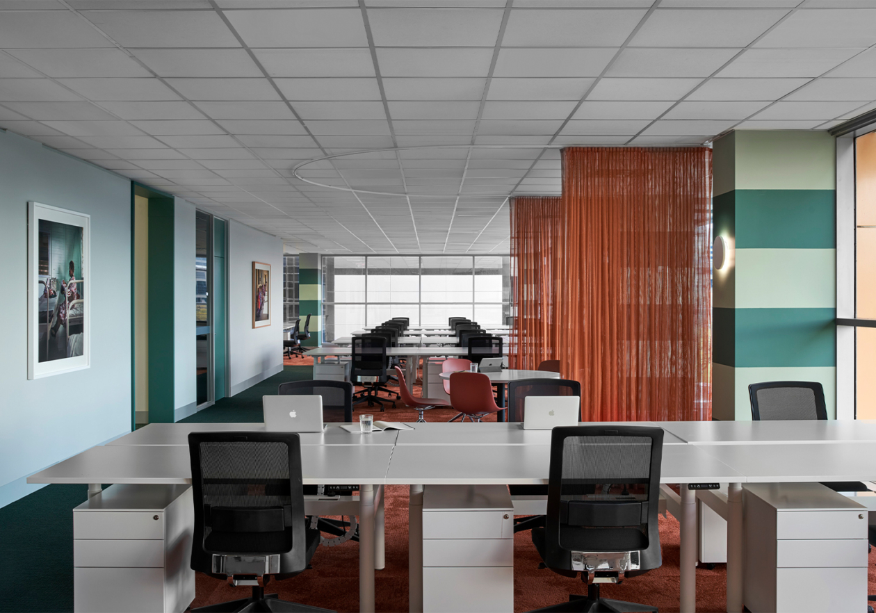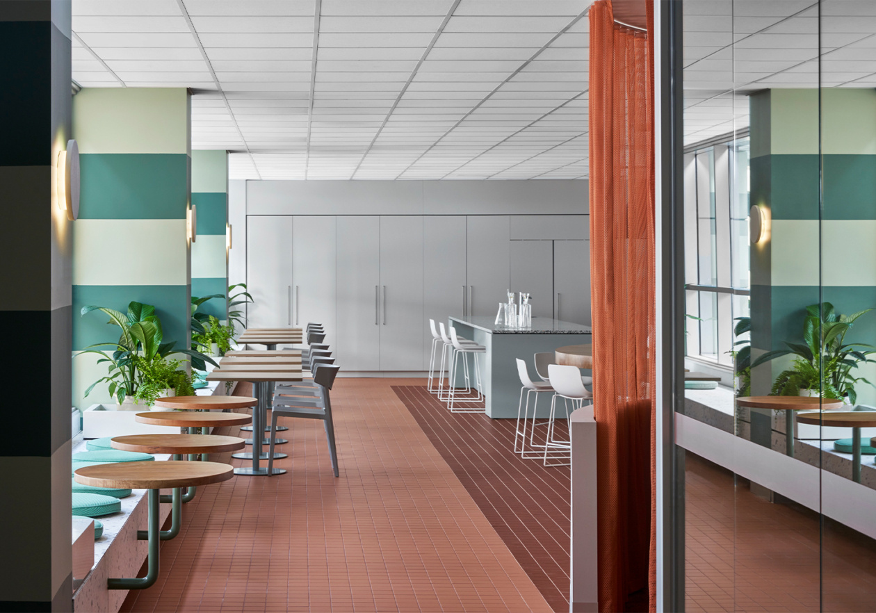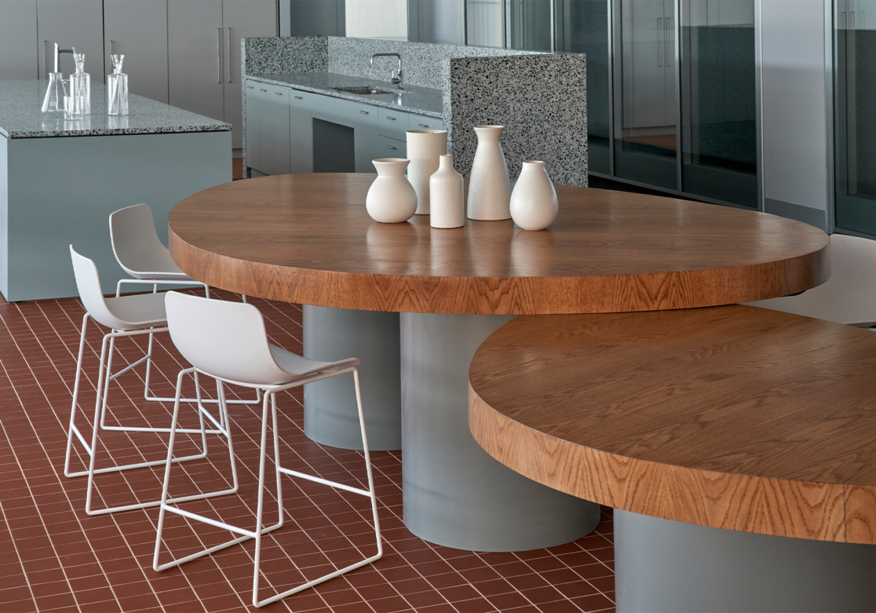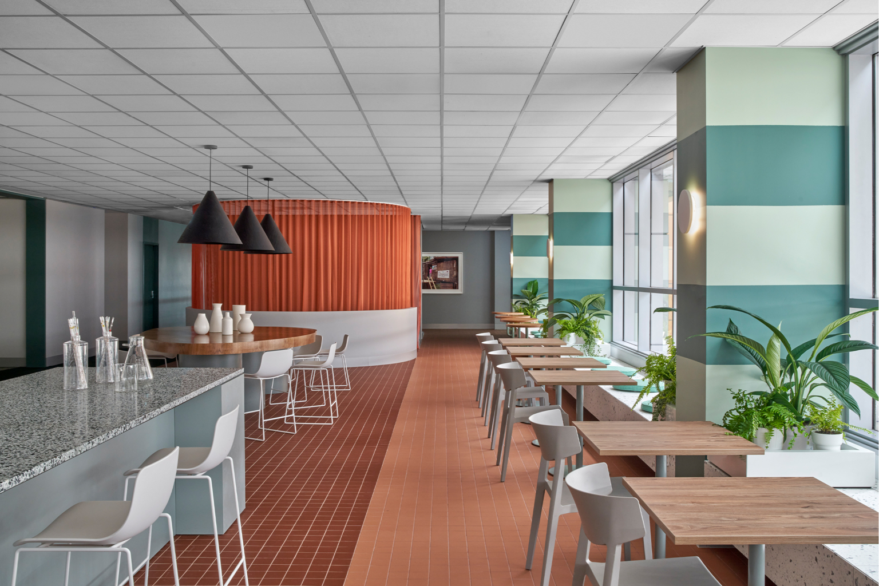
A brief to refurbish a floor resulted in a strong design outcome, where a new floor plan, colour scheme, and artwork overlay tells the story and the work it does. Sustainability was a priority for Omega Advance Solutions Limited while working within a restrained budget, with consideration given to materiality and natural light to maximize the verdant aspect across the road.
Thoroughfares between east and west were added to the new work floor to encourage teams to move between them, while communal and breakout spaces were created to encourage collaboration and interaction using colour blocking with terracotta and eucalyptus green carpet used to define these central and perimeter work zones.
Additional collaboration zones punctuate the work floor with sheer perforated curtains used to create privacy, while still being part of an open plan scheme. In the large kitchen that, along with the adjacent seminar area, allows them to host large social gatherings, tiles in red and caramel are offset by a terrazzo benchtop and tables adding textural contrast.

